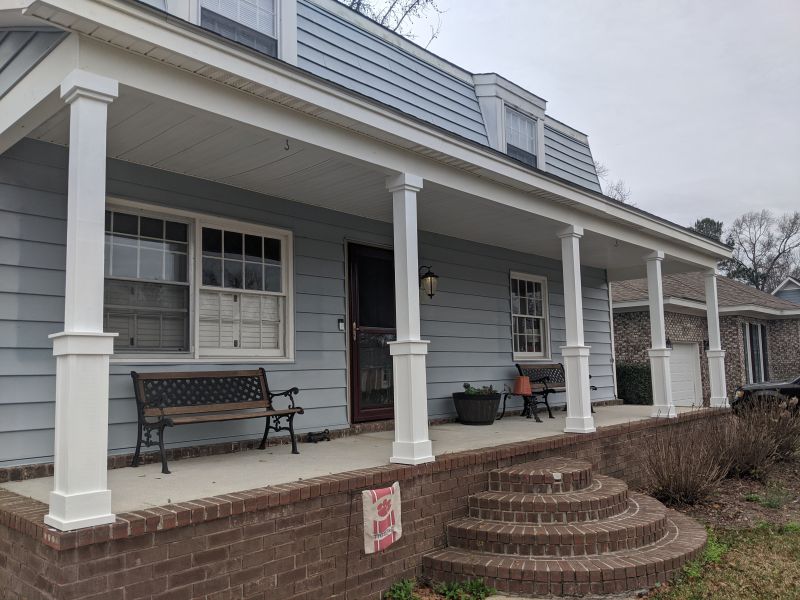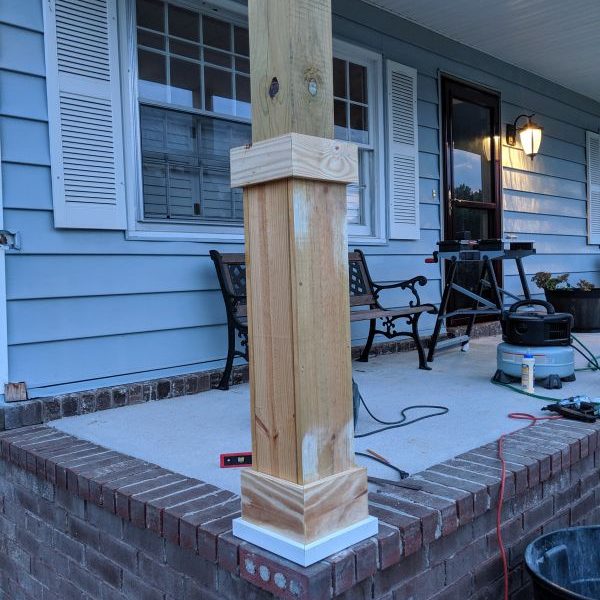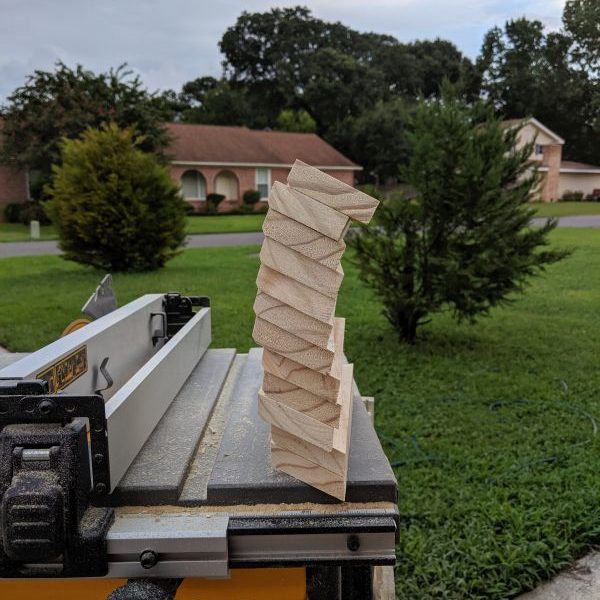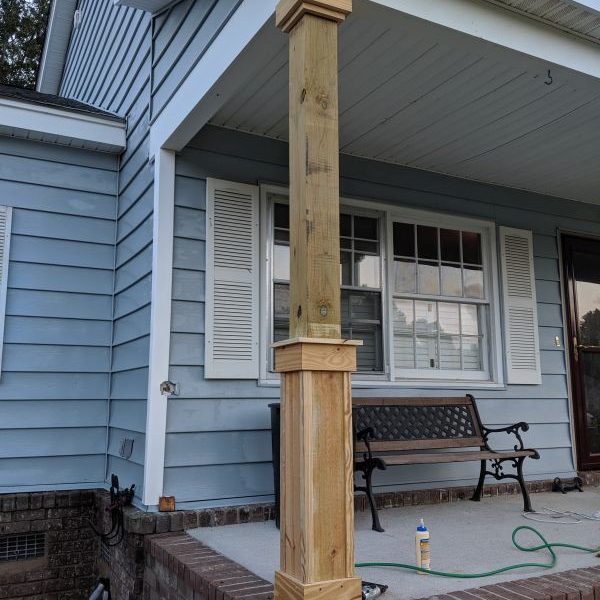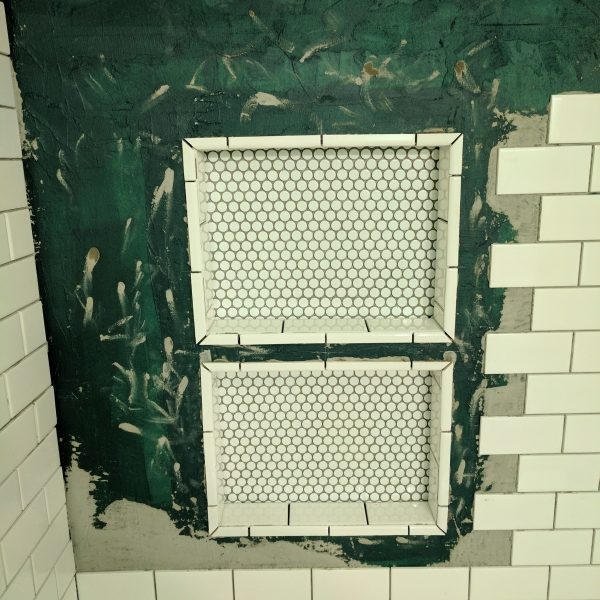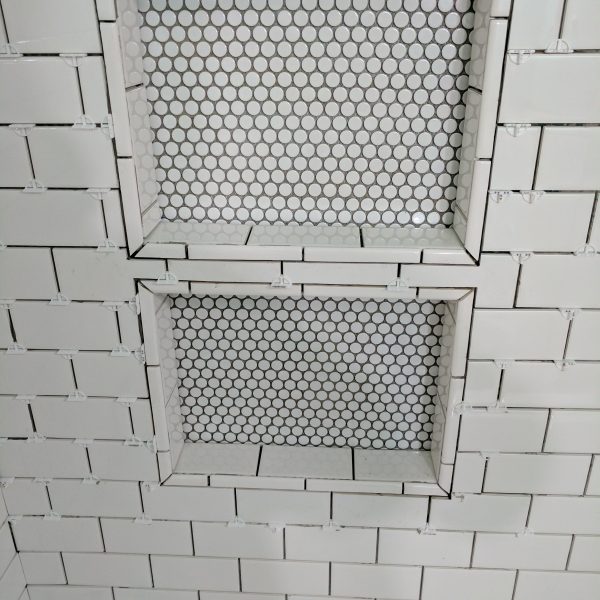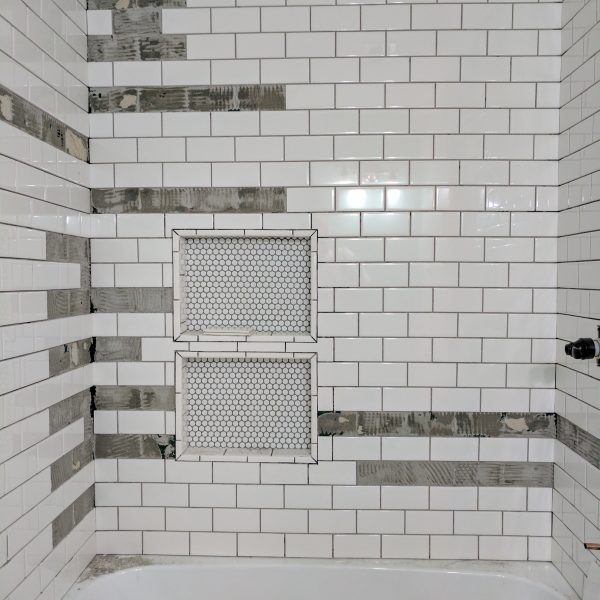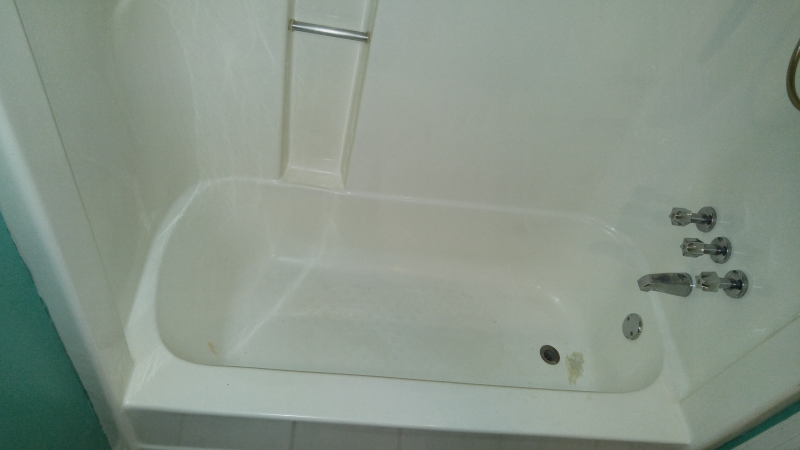There’s a lot of plastic on our house. Vinyl siding, railings, mouldings…none of it was maintained particularly well, so we’ll be replacing it over time with things like wood and metal. This is the only picture I can find of the railing on our house before Katie and I got frustrated with it and I kicked it down:
That picture doesn’t really let you appreciate how much of the railing was being supported with pieces of brick and other detritus wedged under the bottom rail. After we demolished it, we were left with this:
Much better! Except that demolition revealed that the reason the railing wasn’t attached to the columns was large amounts of wood rot. Every time it rained, the hollow rails would collect with water and hold it against the wooden posts, so once the paint on the columns deteriorated, that was pretty much it. Water almost always beats wood. We couldn’t find any premade columns that we really liked, and we kind of liked the idea of doing something custom anyway, so we bought a bottle jack from Harbor Freight for $30 and went to town.
After a couple coats of paint, we were all finished. File this one under “things we didn’t think we could do, but did anyway.”
