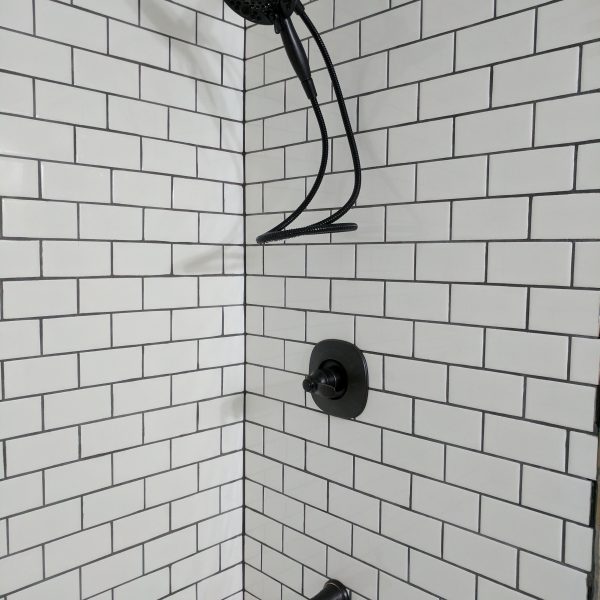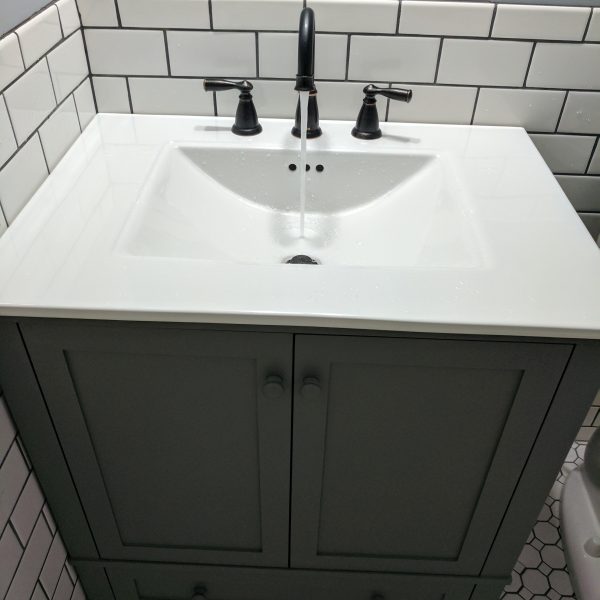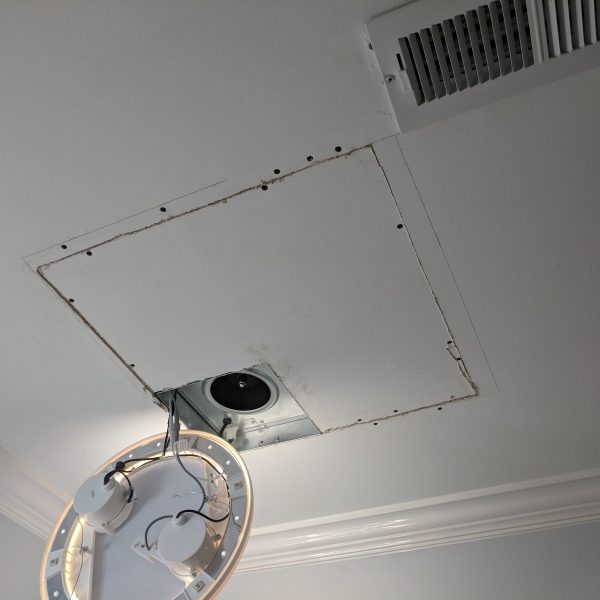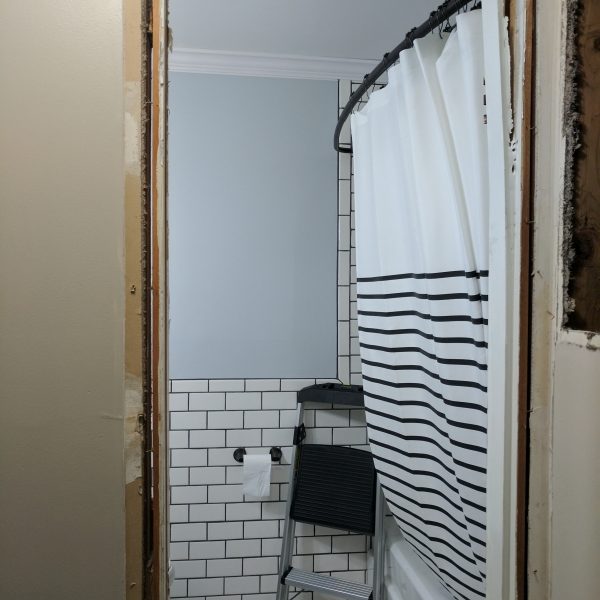Contrary to popular (mainly Katie’s) belief, I do actually finish a project every now and then. The upstairs bathroom is included on that elite list. But before I could scratch it off of the project list, some finishing touches had to be completed:
And that’s it! We’ve really enjoyed having a functional bathroom on the same floor as the one our bedroom is on, and although we were forced to remodel the room waaaay sooner than we thought we were going to, it’s nice to have it done. Onward and upward!




























I really enjoyed finding out our stove vent is only 4″ instead of 8 like it should be. Now our range vent basically just recirculates into the house.
Our old house had an 8″ duct over the stove, but whoever installed it used duct tape to block half of it. I never understood why.